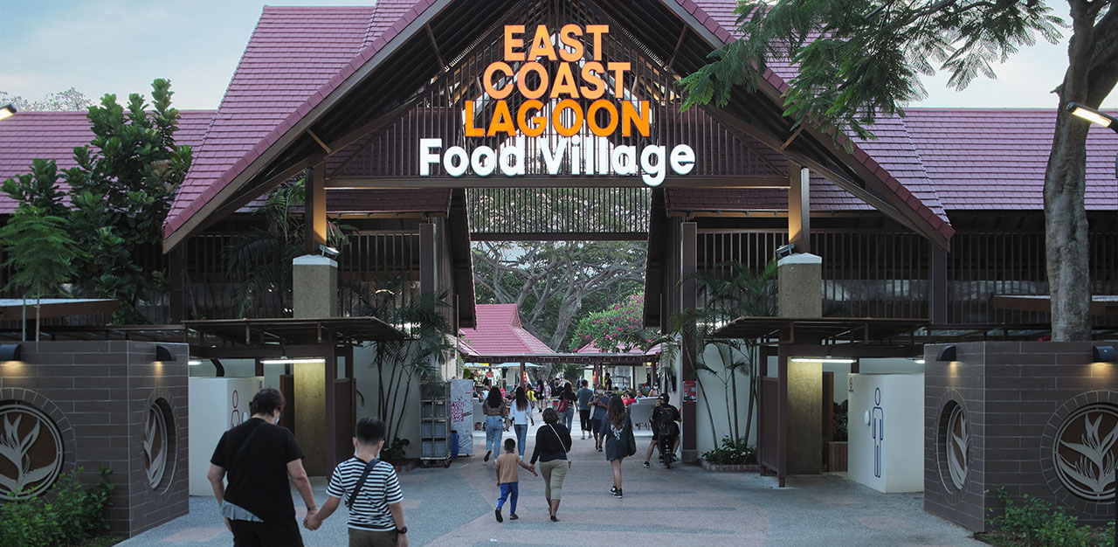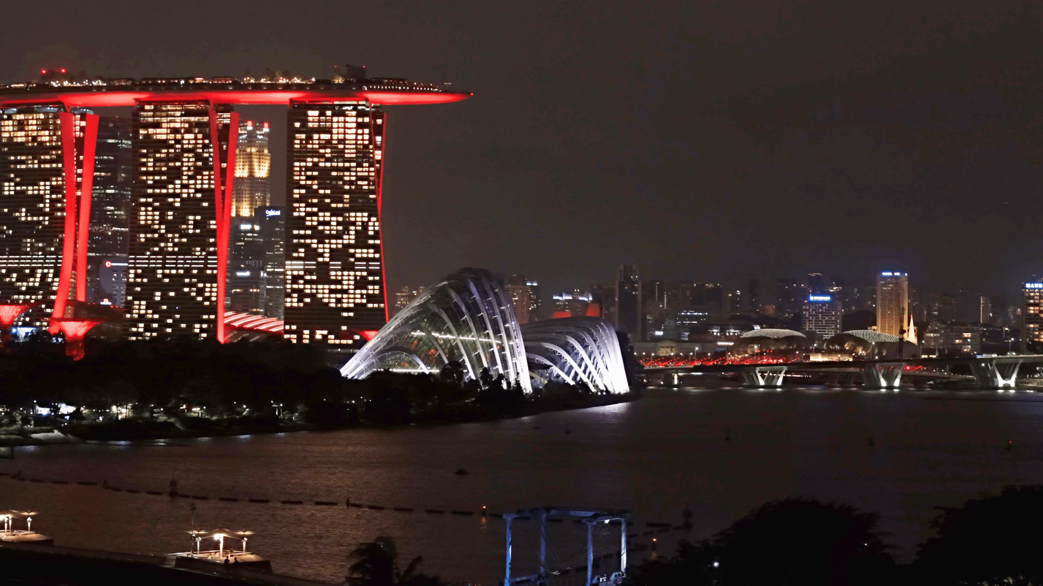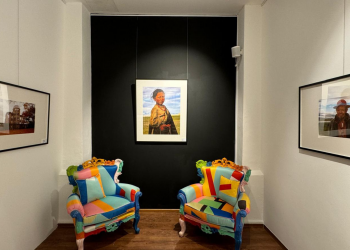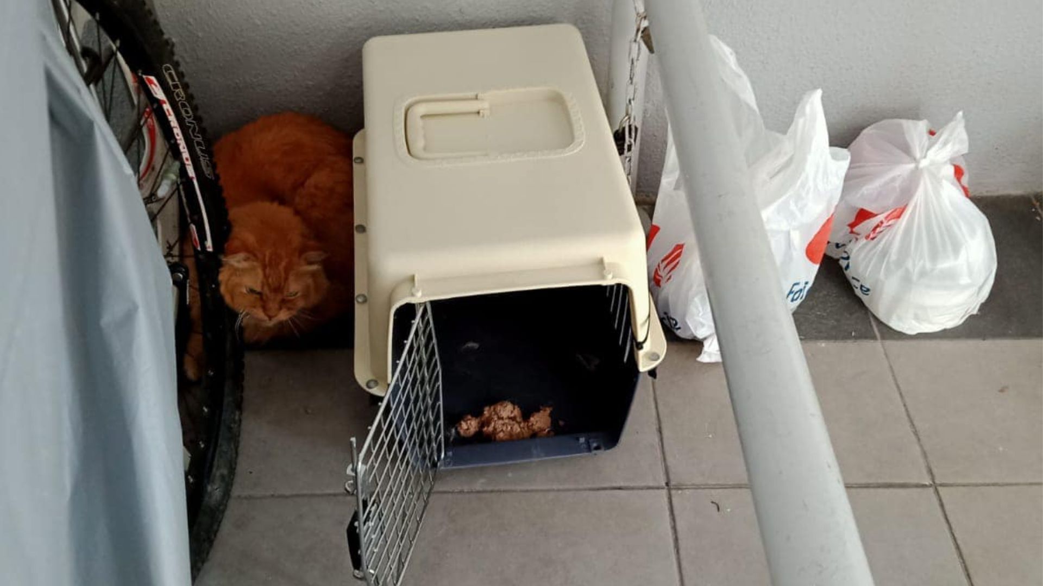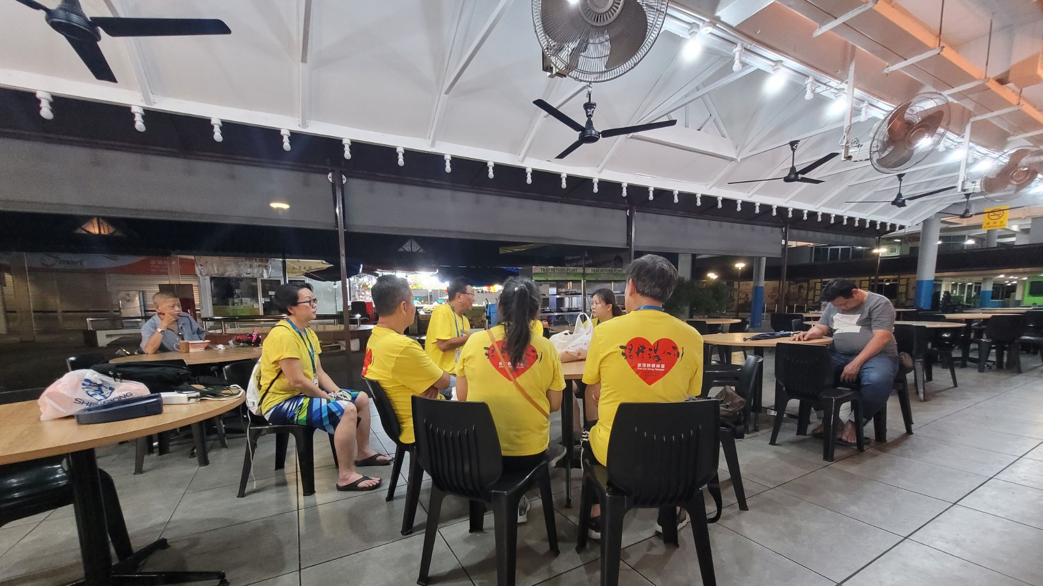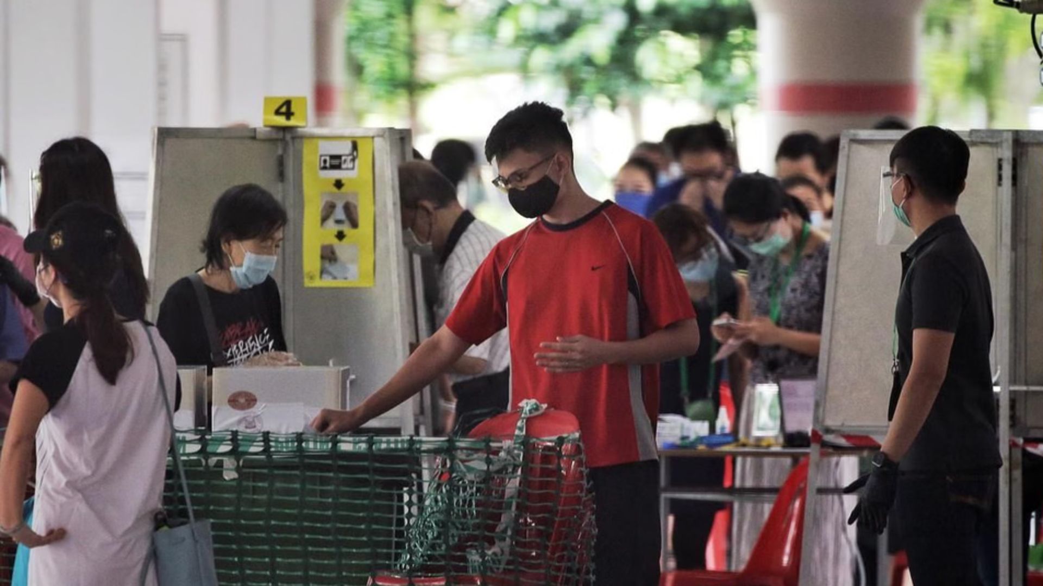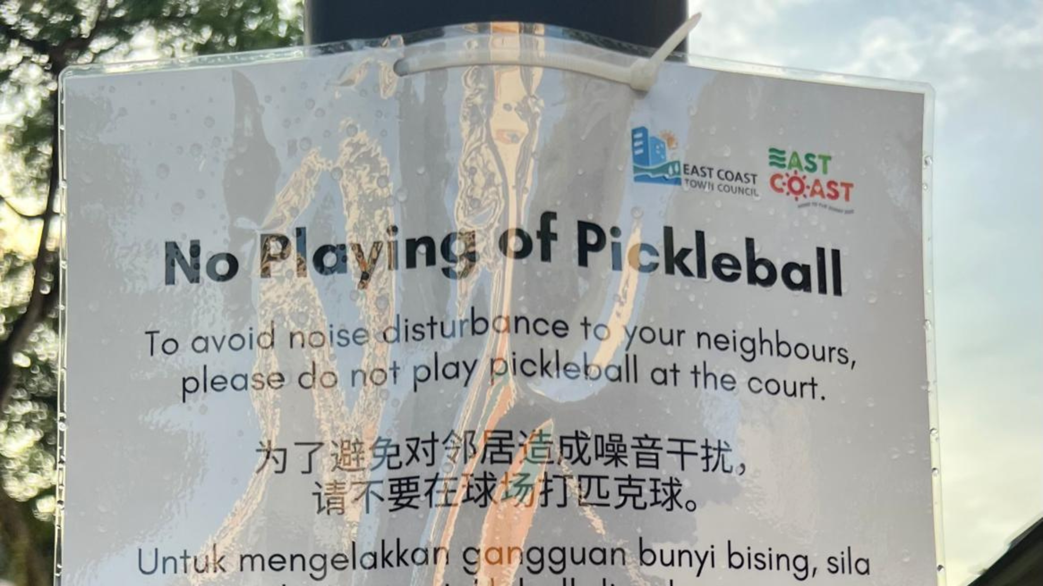Singapore’s hawker culture is unique to the country, and because of its outstanding characteristics was added to the UNESCO Representative List of Intangible Cultural Heritage of Humanity on 16 Dec 2020. Some of the older hawker centres boast a more homely aesthetic, while the newer ones cooked up a more contemporary flavour.
Taman Jurong Market & Food Centre: Breezy, al fresco dining in the west
Of the 10 heritage hawker centres showcased in the National Heritage Board’s (NHB) digital photography series, lies a snugly nestled food centre in western Singapore.
Taman Jurong Food Centre was partially built in 1972, and was then called Yung Sheng Food Centre. It was one of the first hawker centres to allow mobile hawkers to set up their stalls at a permanent location, and was affectionately coined 60 Stalls, due to the wide range of offerings.
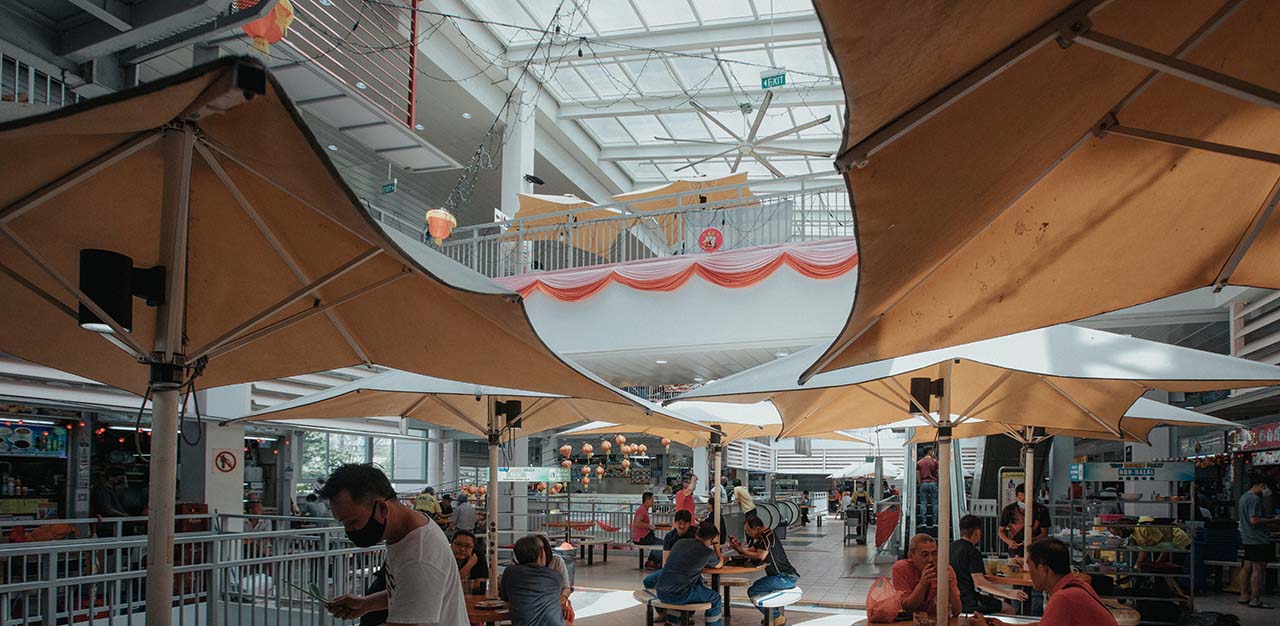
Incorporating Market I and two other hawker centres, the food centre was redeveloped into Taman Jurong Market & Food Centre, in 2005. The centre was built with residents in the west as its primary focus. For example, tables of different sizes accommodate small or larger families.
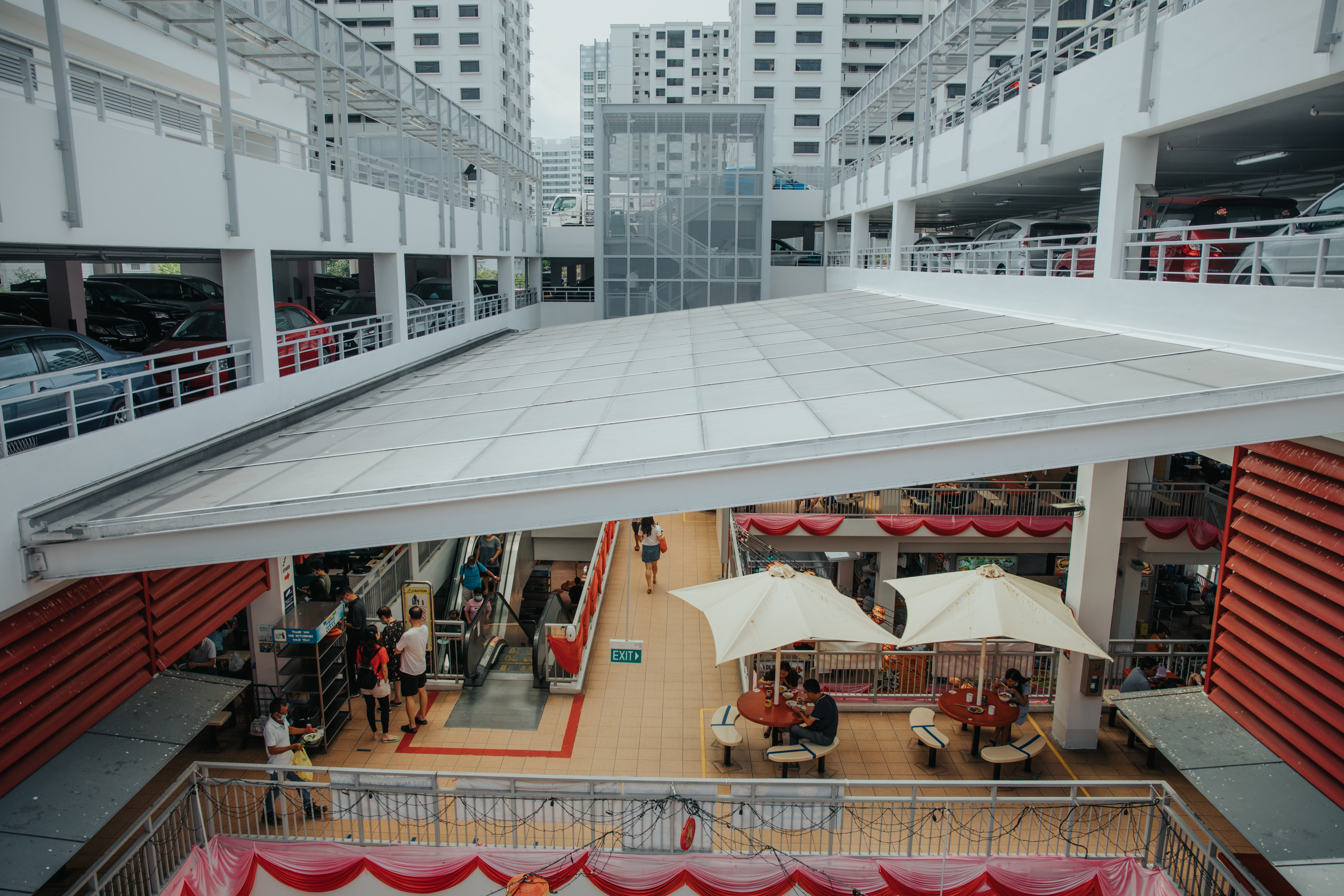
The architecture boasts a courtyard at the heart of the hawker centre, which infuses al fresco dining in the mix. The design enhances ventilation and gives diners a more breezy experience, as they enjoy their meals comfortably, while bonding with loved ones.
Lee Yik Keat, a 23-year-old, self-taught, urban photographer based in Singapore, shares with TheHomeGround Asia that his inspiration behind the images was to show that “beauty can be found in everyday life”. If one looks closely at all the “little things we miss” in the architecture of the hawker centre, he thinks that visitors would learn from and appreciate the story in its design.
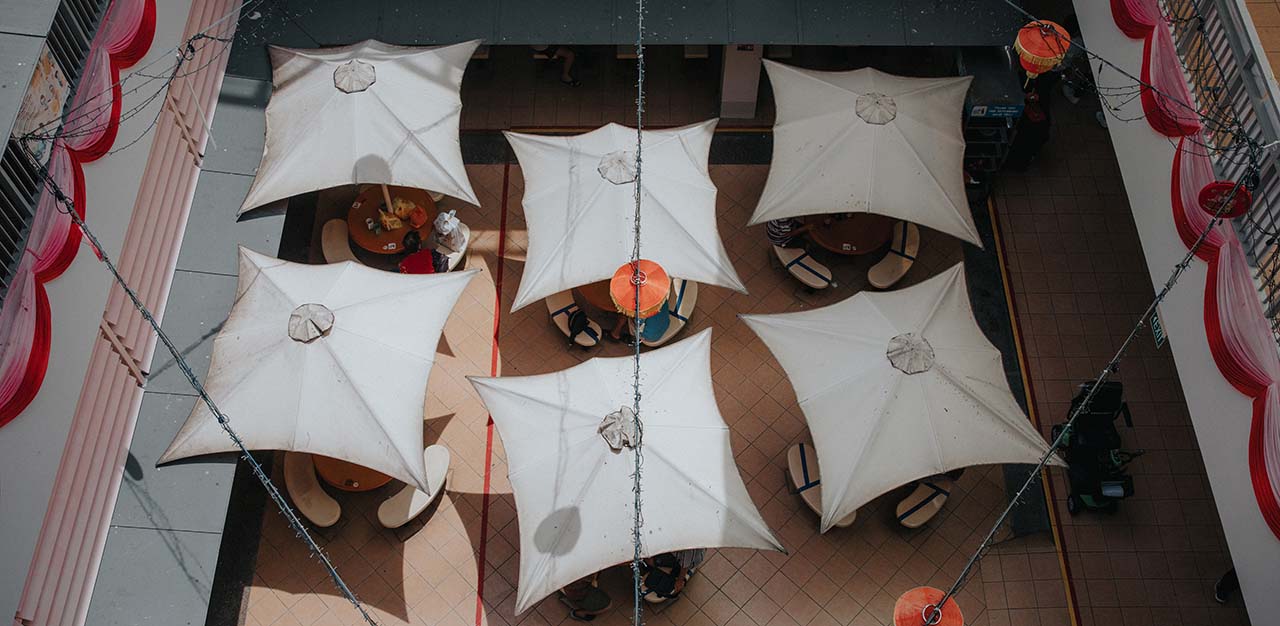
“The umbrellas are something small but [add a considerate touch,] and the escalator must have been so revolutionary [for its time],” quips Mr Lee. “All these add depth to the images and show a unique side of Taman Jurong.”
East Coast Lagoon Food Village: Balinese-style, beachside food rendezvous
Do you know that Singapore’s beloved beachside hawker centre was initially called East Coast Lagoon Food Rendezvous? It took on this sassy name after an upgrade in 1992.
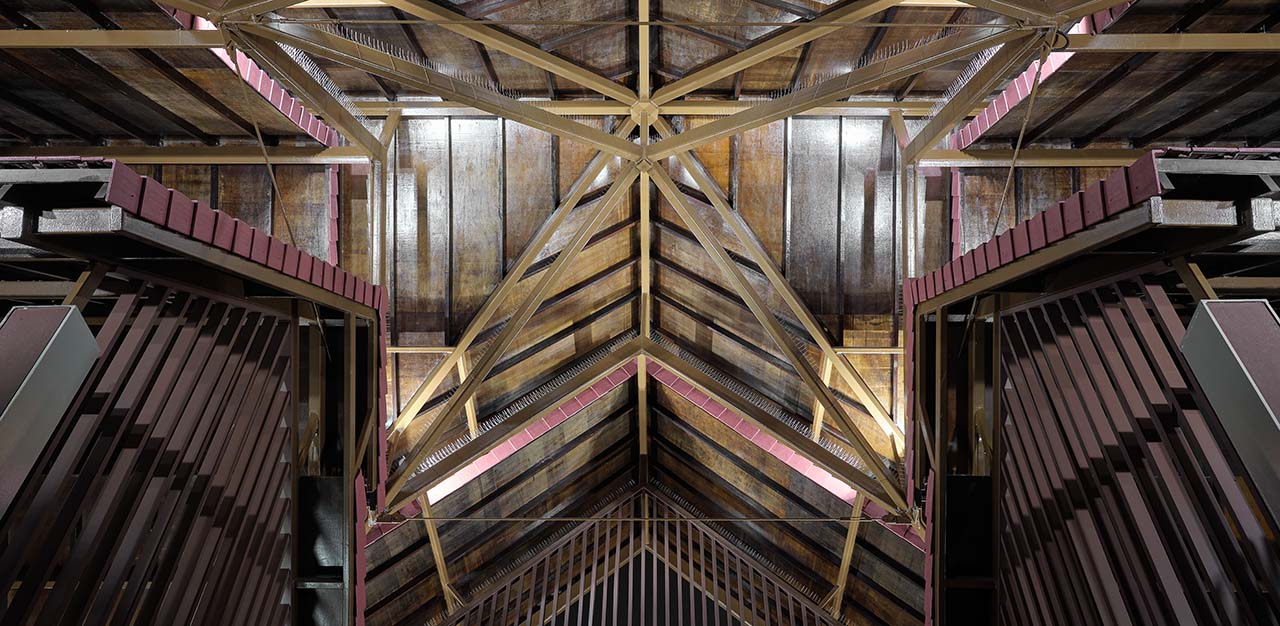
But let us return to when this popular heritage hawker centre first came to be. The East Coast Lagoon Food Village was built on land reclaimed from the sea in the 1960s. A hawker centre first began construction in April 1977 and was completed in late 1978. The architectural concept was to make it an extension of the sea and swimming lagoon. Hawkers whipped up their delicious food under 10 butterfly-shaped roofs, while diners enjoyed the fruits of their labour under 40 pyramid-shaped shelters.
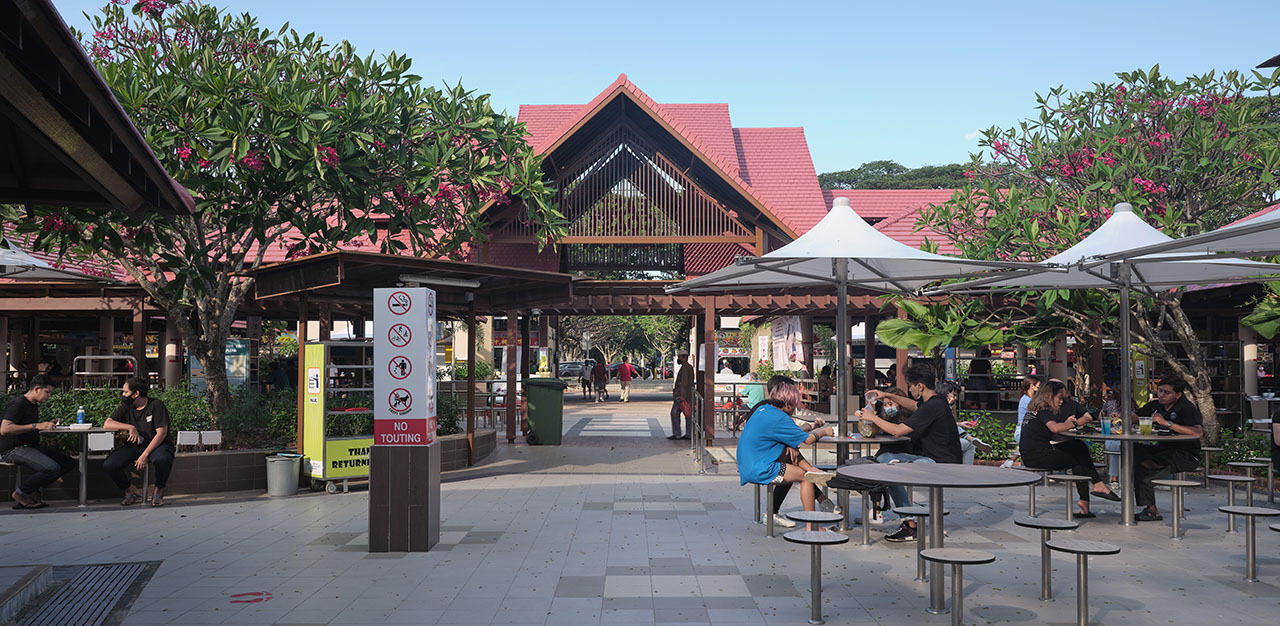
After several upgrading projects in 1988, 1992 and 2002, the food centre was renamed East Coast Lagoon Food Village upon its completion, in 2004. After this last facelift, the architecture of the hawker centre was designed to resemble a Balinese-style structure to exude a resort-feel.
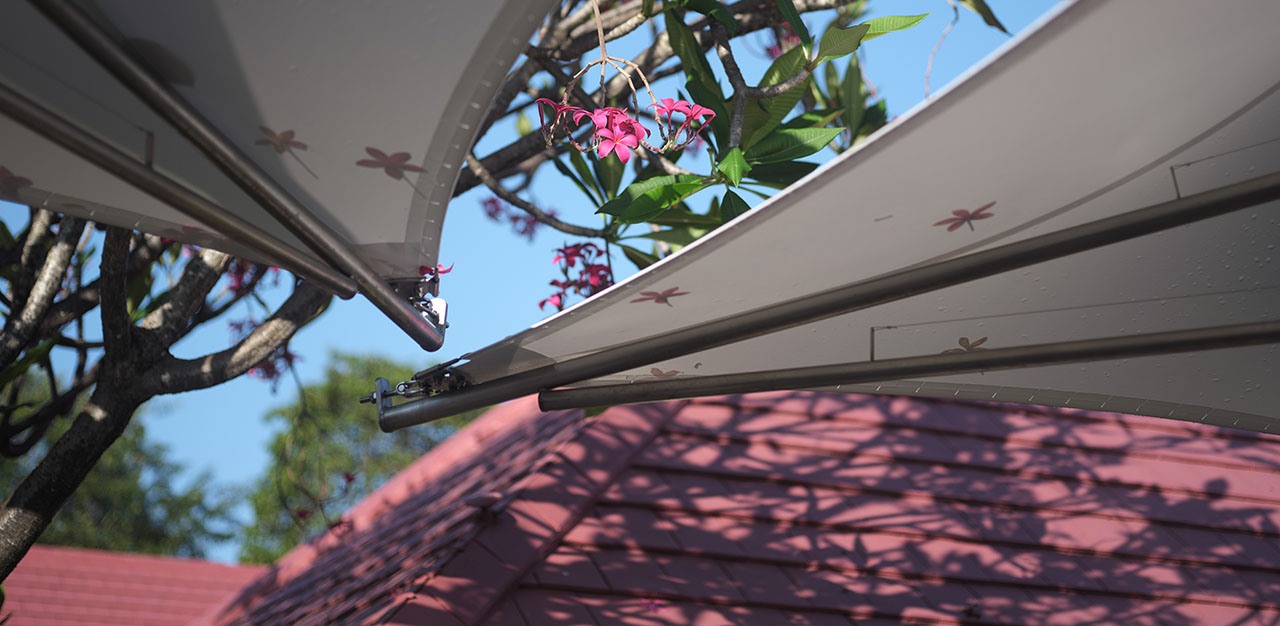
Architecture-trained photographer Fabian Ong, who captured the food village in the series, shares that nature’s embellishments were what caught his eye and add character to the place. “The pink frangipani found inside East Coast Lagoon Hawker Centre glows vibrantly under the early morning sunlight. As it is not open at this time, people don’t normally have a chance to see such a sight,” he says.
Kampung Admiralty Hawker Centre: Modern and integrated ‘Vertical Kampung’
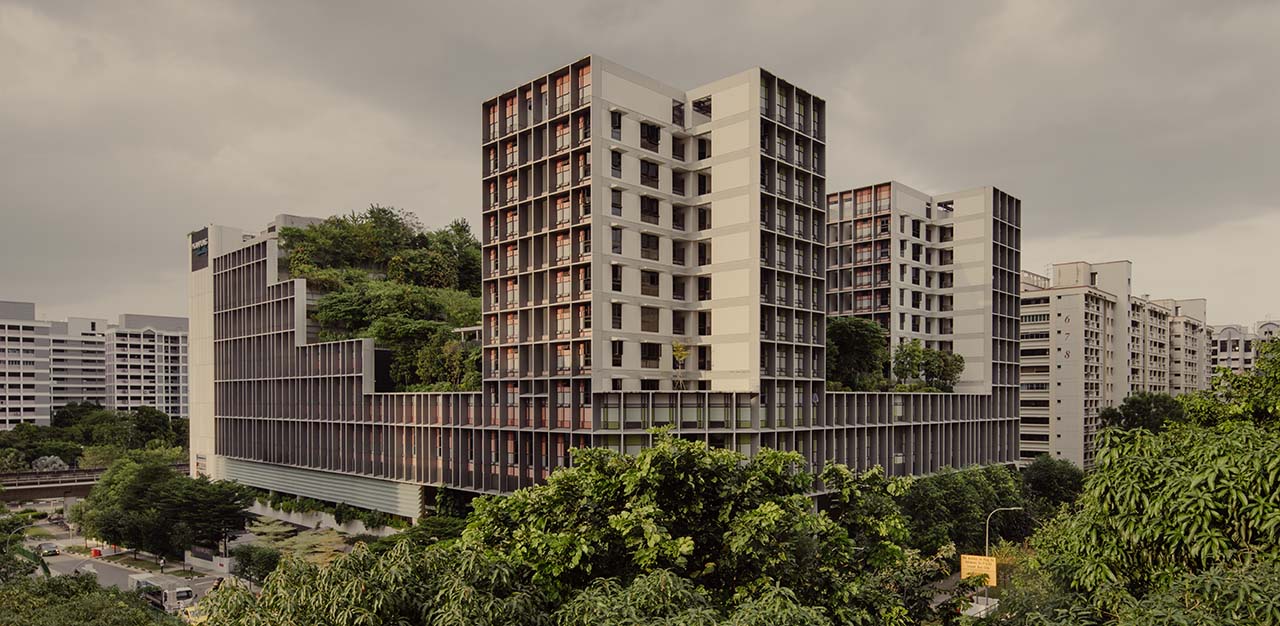
This modern 900-capacity hawker centre was Singapore’s first integrated public development. Dubbed a ‘Vertical Kampung’, the establishment has commercial, housing for seniors and healthcare services to make it a convenient one-stop place for residents.
Director at WOHA Architects Pearl Chee was the architect behind the modern hawker centre. She tells TheHomeGround Asia that it was designed as the “community dining room” of the development and “activates” the Community Plaza, which is the ‘community living room’.
Ms Chee also shares that the stalls “evoke a casual kampung atmosphere” through the use of pavilions. Greenery is also incorporated to enhance the atmosphere. Besides that, the hawker centre provides “effective cross-ventilation” due to a “high ‘uncluttered’ ceiling” and exposure on all four sides.
Social spaces were also included in the development to foster community bonding and encourage active aging. As such, the “mix of fixed and loose tables and seats give the space more flexibility”, allowing the furniture to be stored if necessary to make space for ad-hoc community programmes, such as a healthy cooking demonstration,” she explains.
Ms Chee adds that it is also designed to be “an accessible environment for elderly people, with wide corridors and aisles.”
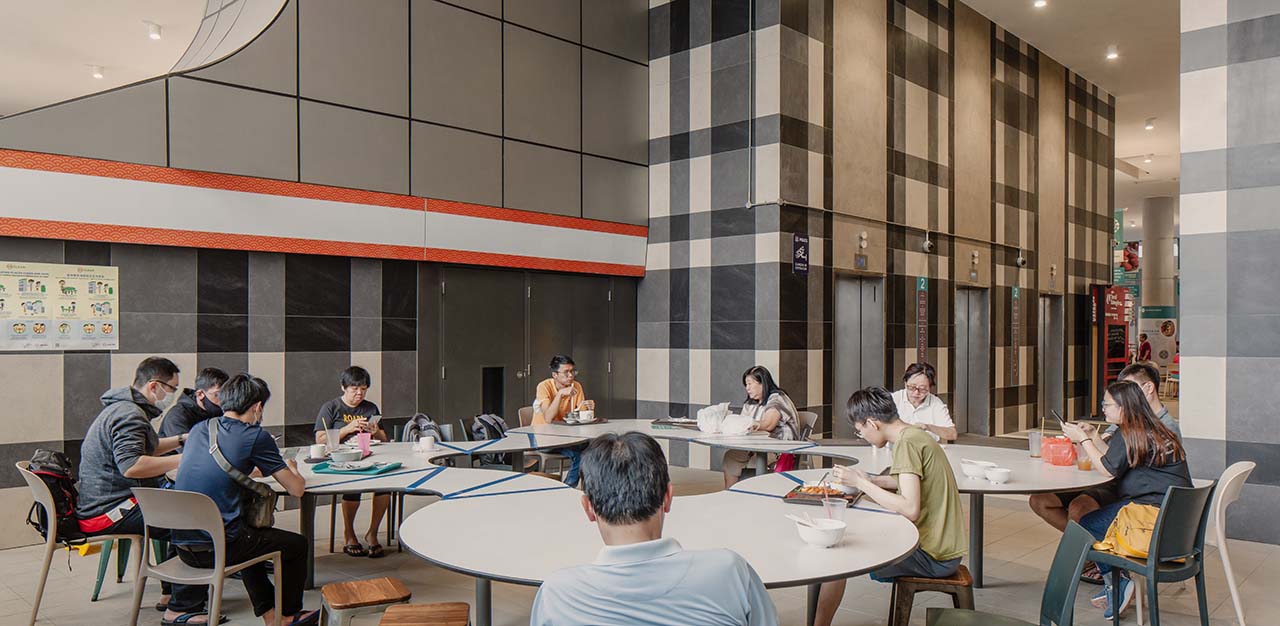
Khoo Guo Jie, a Singapore-based photographer whose works have been featured in various magazine editorials, believes that every image can tell a story. “My inspiration [for the concept] comes directly from the kampung community, [which promotes] socialising,” he explains.
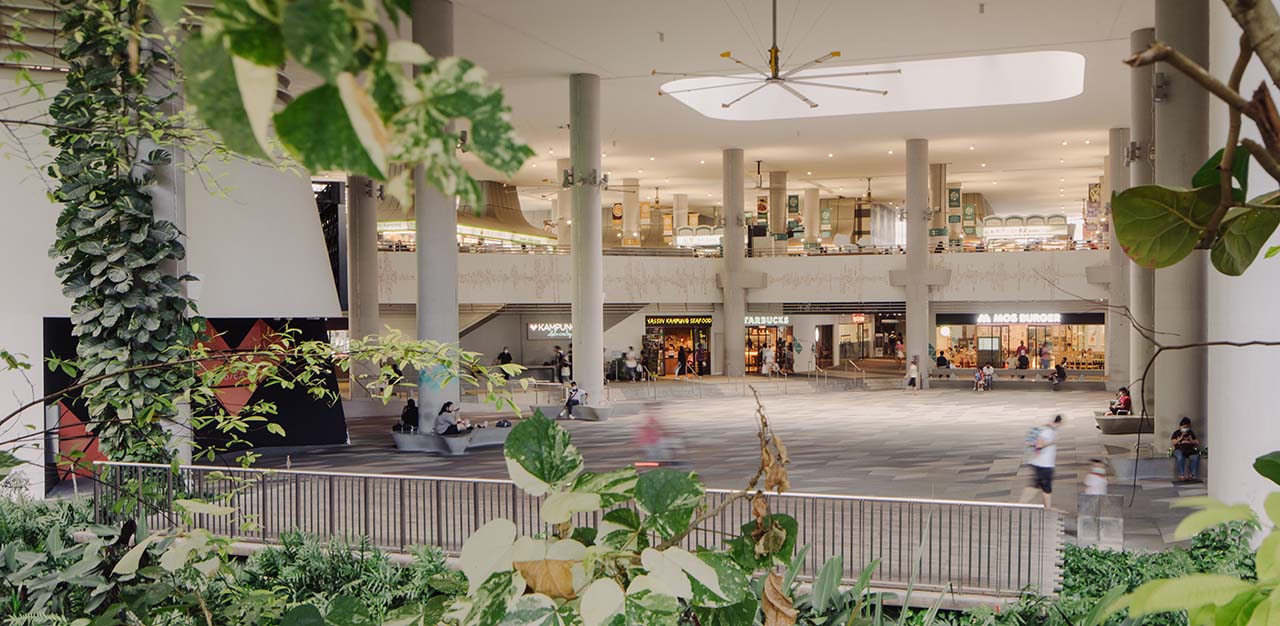
Mr Khoo has strived to showcase the “beautiful landscape within the space”, which accentuates the modern aesthetics of the architecture.
Hawker culture continues to give a taste of Uniquely Singapore
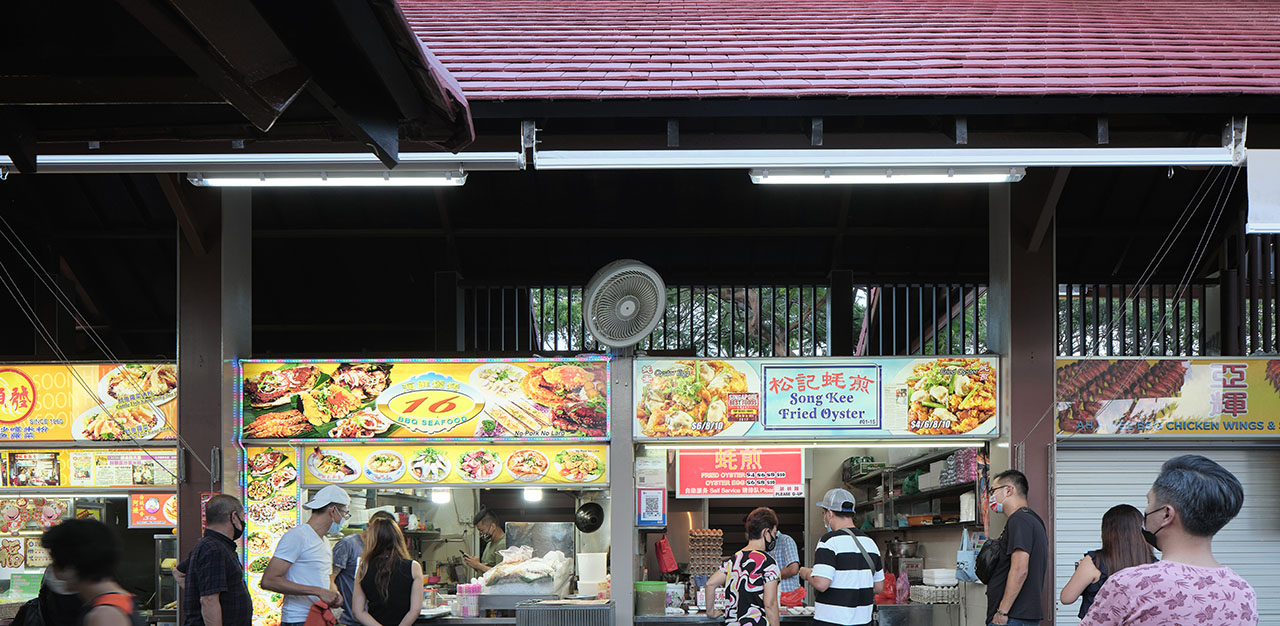
Maybe the fusion of international cuisines available, ranging from South Asian to Eastern European, at hawker centres has nurtured the insatiable foodie in all Singaporeans. But it would be hard to imagine a life without the nation’s favourite pastime – eating. Although the pandemic has periodically stopped residents from eating at hawker centres, or has restricted the number of people who can eat together, Covid-19 has perhaps made the country more appreciative of these community dining rooms, with Singaporeans rallying to keep hawkers afloat.
Join the conversations on TheHomeGround Asia’s Facebook and Instagram, and get the latest updates via Telegram.
